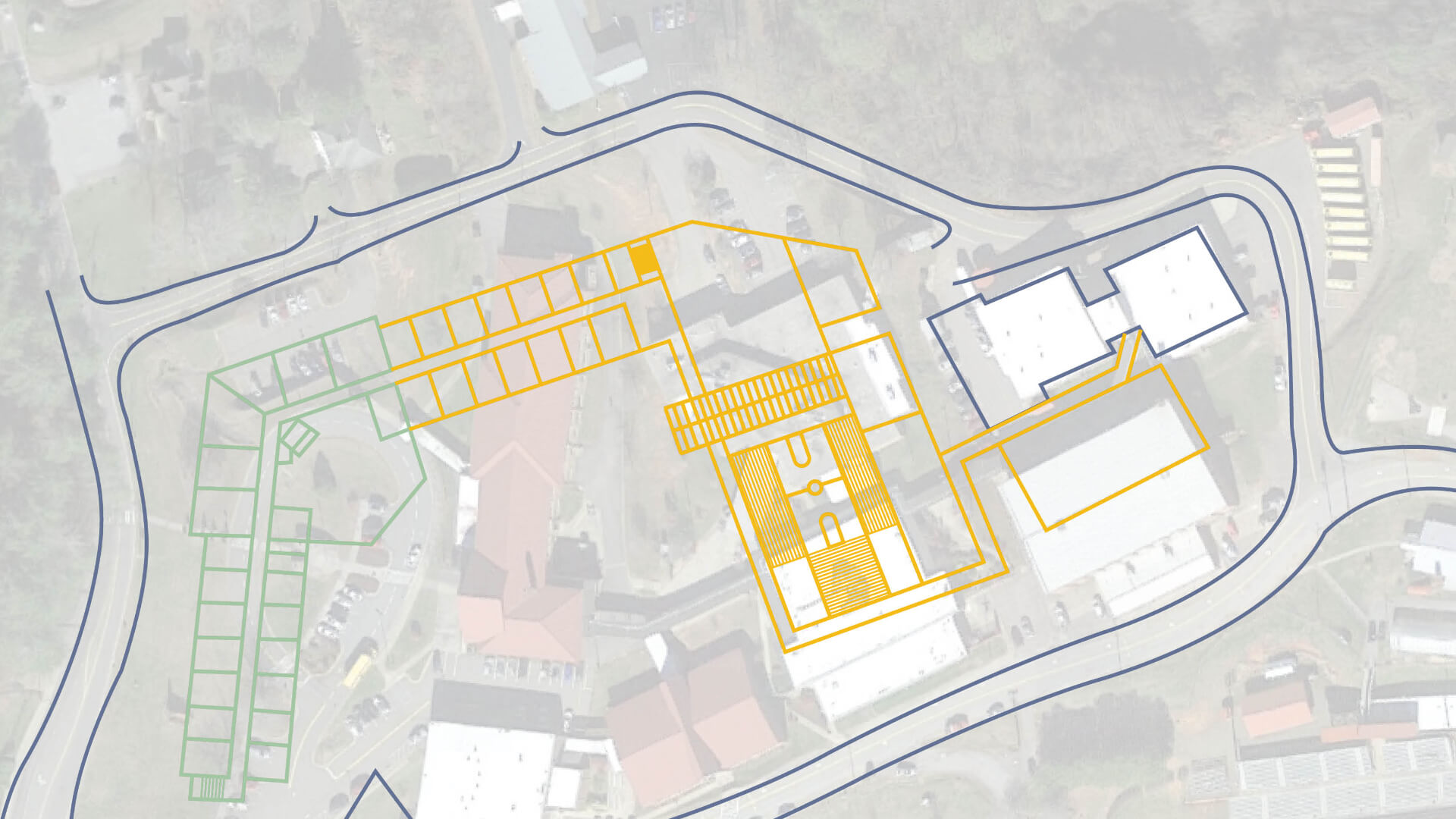“Measure Twice, Cut Once” is a proverb that most of us have heard and even learned the hard way. In the context of educational facility assessment and master planning, it is especially applicable. Thorough planning and assessment of existing school buildings is crucial before a successful construction project can be undertaken.
Vision
Born out of one too many unsuccessful budget buster projects, there is a growing trend in educational design to begin projects with master planning or facility assessment to document a thorough understanding of the vision, goals and conditions of a project. Some of these assessments extend into an early design phase that recommends a particular design solution, develops a budget and future project schedule.
Discovery
Renovation projects in existing schools face challenges in building code compliance, catching up with deferred maintenance, school enrollment capacity deficits and alignment with state facility standards. Conducting a thorough assessment of the building and investigating a solution, can provide a school system with a better opportunity to address all of a school building’s needs in alignment with a projected budget.
Education architects can conduct assessments of existing buildings in a wide range of categories from building envelope integrity to the quality of an educational environment, addressing school safety, enrollment capacity and life expectancy of existing building components. With this information, realistic budgets and project schedules can be developed.
Strategy
A master planning effort can take of this information and combine it with information about other existing facilities, making recommendations about prioritized implementation along a schedule with a budget projected into the future. This approach allows education architects and schools to work together, very early in the planning stage, to create a future project scope and budget that aligns with at school system’s vision and goals with outlining clear expectations for success.
Novus Architects was founded in 1992 by one architect working for one client. It didn’t take long to grow as the demand also grew for our creative process and commitment to exceptional customer service. Today, with offices in Atlanta, Asheville, Charleston, Charlotte, Jacksonville and St. Thomas USVI, Novus has a mission to create highly functional, beautiful spaces that are more than brick and mortar, or fixtures and furniture – spaces that foster human interaction, discovery and deep connection.
For all media inquiries, please visit our contact page.

