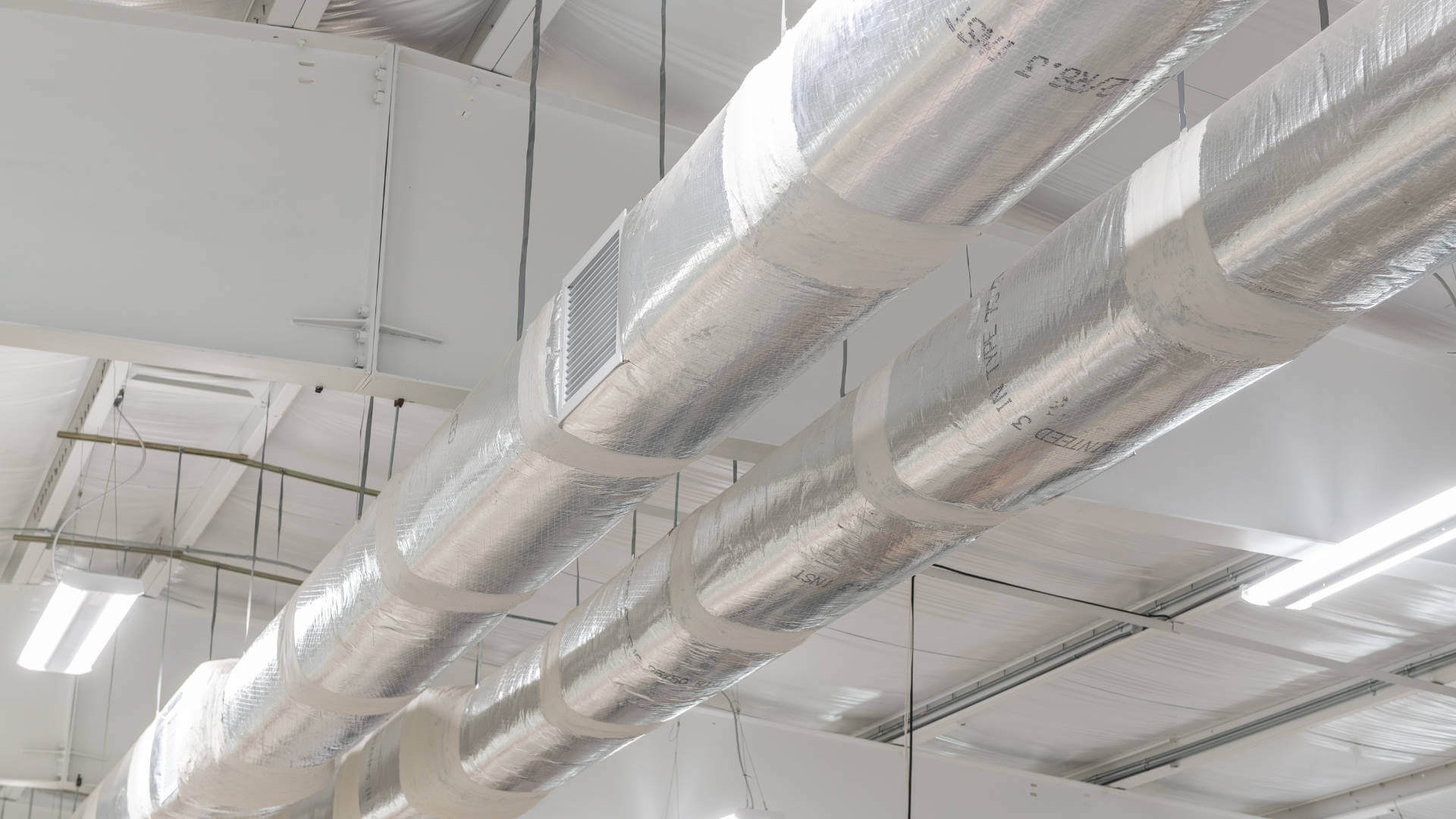At Novus, Industrial projects are certain to rely heavily upon consultant work, like mechanical, electrical, plumbing (MEP) and structural. When the whole project team can link their models together in the cloud, we can spot issues before construction starts.
Mobility Is Key
It’s all about ease of coordination by working together in the cloud. Reduced time spent uploading, downloading, relinking, etc., means more time can be spent working. Mobility is key. Apps allow us to bring drawings with us in the field. 3D models allow for fewer steps to make changes. If a wall is added, or a column relocated, or an HVAC trunk raised, those changes require fewer steps to update in a set, because each view is of the same model (like multiple cameras of the same scene).
Real-Time Design
The use of Building Information Modeling (BIM) for industrial projects allows for better collaboration with multiple project teams during design, allowing us a broader perspective. For example, MEP systems can be designed in real-time alongside structural, potentially reducing the number of conflicts that could arise during construction. This can save both time and money, and help preserve the original design intent envisioned by the client.
Novus Architects was founded in 1992 by one architect working for one client. It didn’t take long to grow as the demand also grew for our creative process and commitment to exceptional customer service. Today, with offices in Atlanta, Asheville, Charleston, Charlotte, Jacksonville and St. Thomas USVI, Novus has a mission to create highly functional, beautiful spaces that are more than brick and mortar, or fixtures and furniture – spaces that foster human interaction, discovery and deep connection.
For all media inquiries, please visit our contact page.

