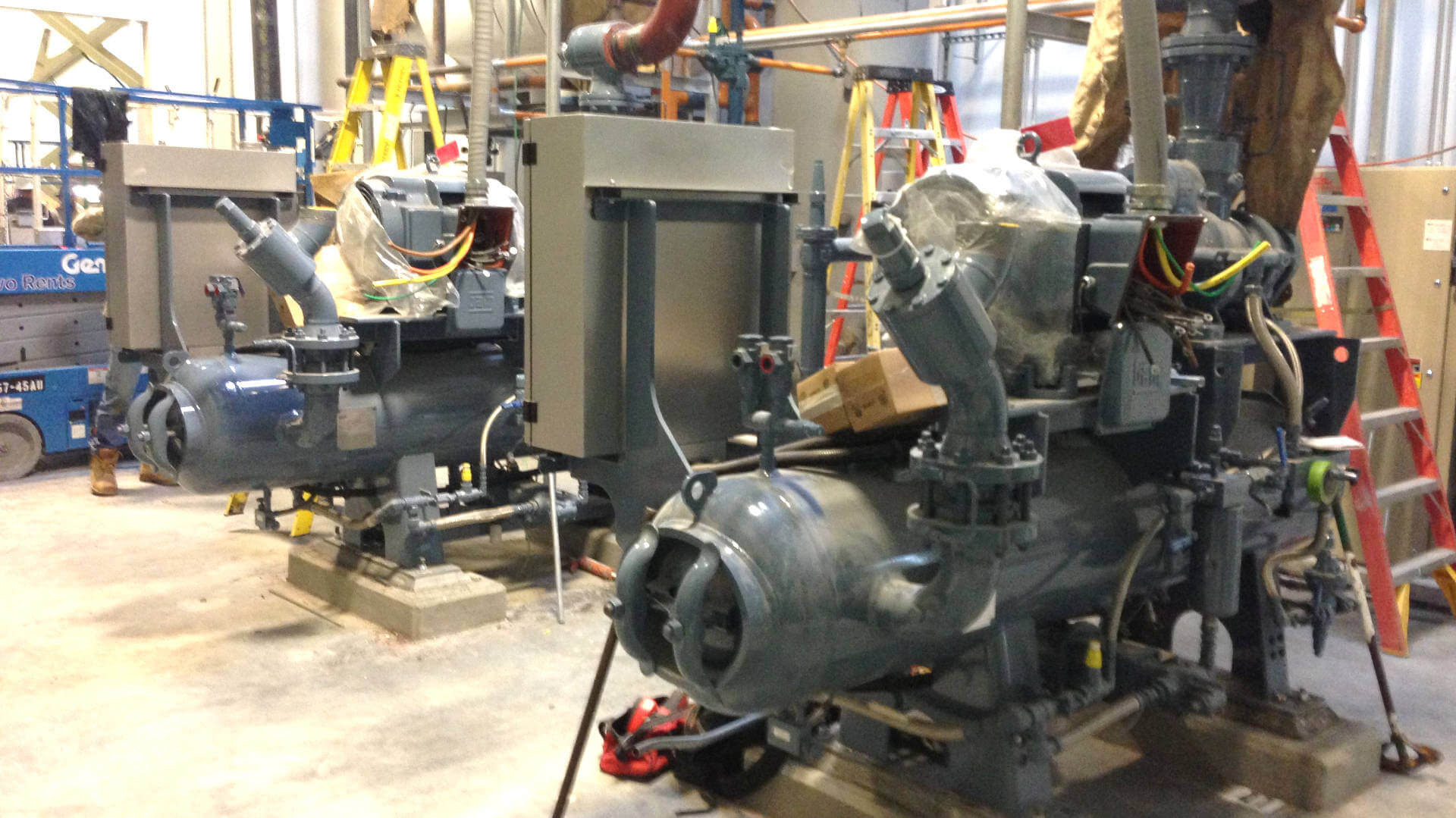In 2014, our team was tasked with designing a structurally reinforced 10” thick concrete matt floor slab located inside a 10,000 sf high bay, -40 degrees Celsius warehouse freezer. The freezer was part of a project which also included another 12,000 sf of office and ambient warehouse space. The challenge was that the -40C freezer was designed to be built on top of a sand bed with a glycol filled recirculating piped heating system integrated inside the sand layer to counteract the extreme freezer temps before they hit the soils. Why? In Texas, the settlement – due to clay and freeze/thaw heaving if allowed to interact with the cold above – was a serious concern to the long term stability of the structure.
Additionally, an impermeable vapor barrier was installed under the slab to keep ground moisture from migrating into and through the slab due to the low humidity and temperature inside the freezer which draws any available moisture in causing unwanted frosting, similar to a household freezer.
A critical concern was that during slab curing, the moisture inside the concrete slab had to evaporate into the space both at a rate, and to the extent that no damage would be caused by such exposure to the finished interior of the freezer. Also, our team had a very strict deadline to accomplish the slow and calculated temperature pull down schedule as the space needed to go from normal room temperature to -40C operational temperature within 14 days of when the refrigeration system was fully online. Working with little published guidelines for how to achieve results without slab cracking or other problems and doing so within this short time period was a difficult challenge and took close coordination with all team members including our structural engineers, Britt, Peters & Associates, Inc. and our refrigeration designer.
Designing for industrial projects frequently presents its own unique challenges that make it imperative for the architects to be adaptive and capable problem-solvers. The firm has gone on to do two more similar facilities for this client, one in a facility of 60,000 sf and another of about the same size.
Novus Architects was founded in 1992 by one architect working for one client. It didn’t take long to grow as the demand also grew for our creative process and commitment to exceptional customer service. Today, with offices in Atlanta, Asheville, Charleston, Charlotte, Jacksonville and St. Thomas USVI, Novus has a mission to create highly functional, beautiful spaces that are more than brick and mortar, or fixtures and furniture – spaces that foster human interaction, discovery and deep connection.
For all media inquiries, please visit our contact page.

