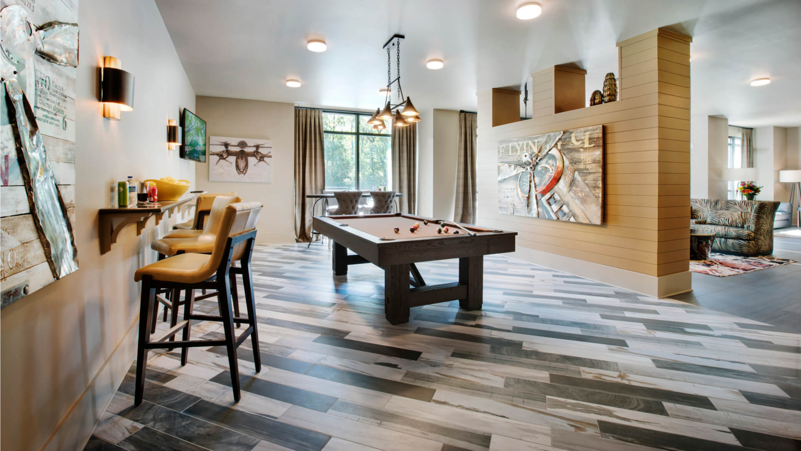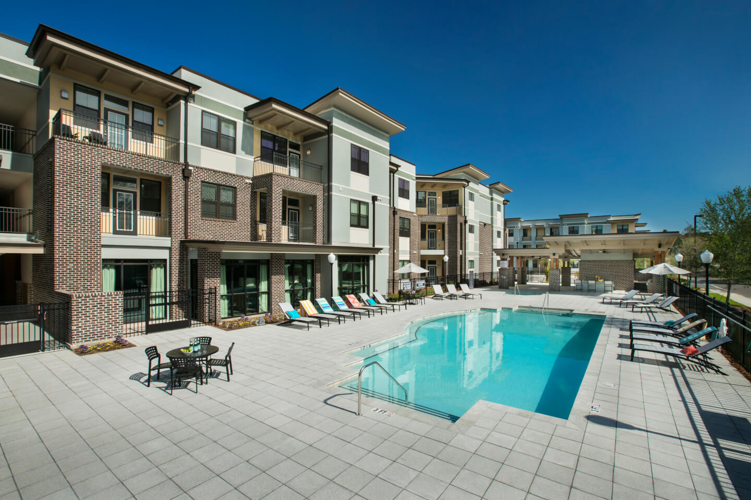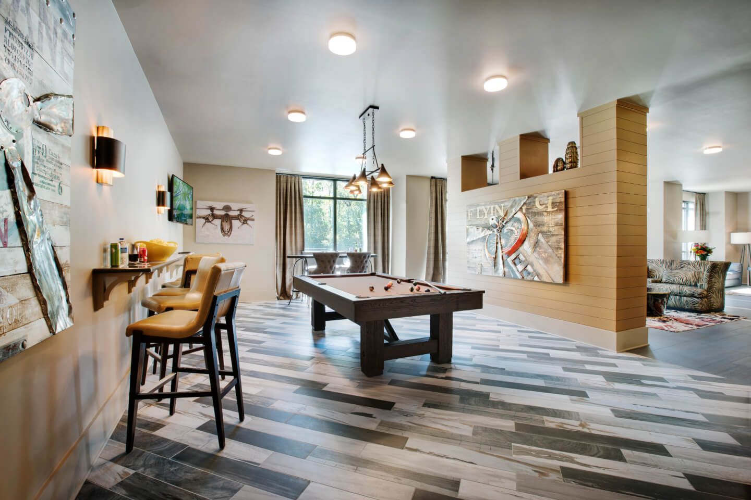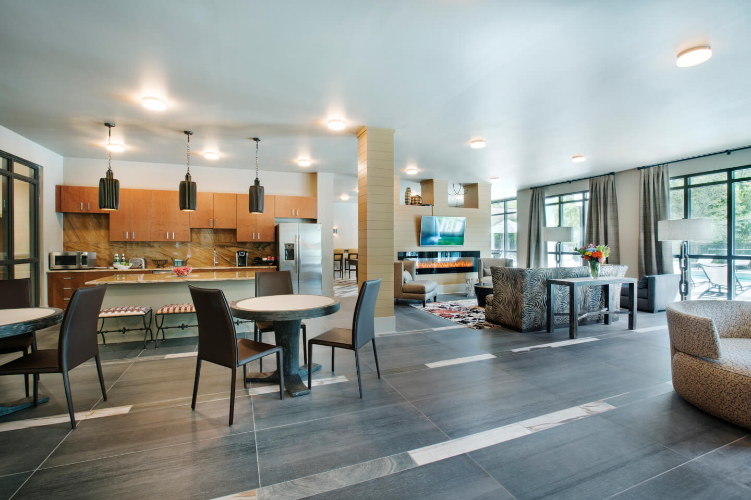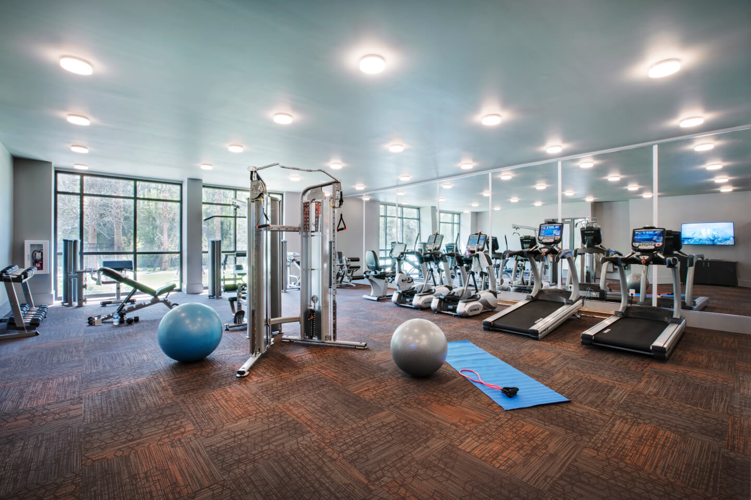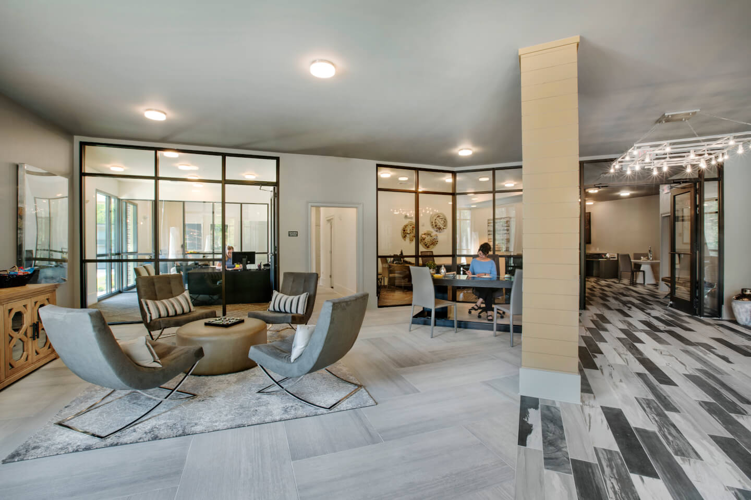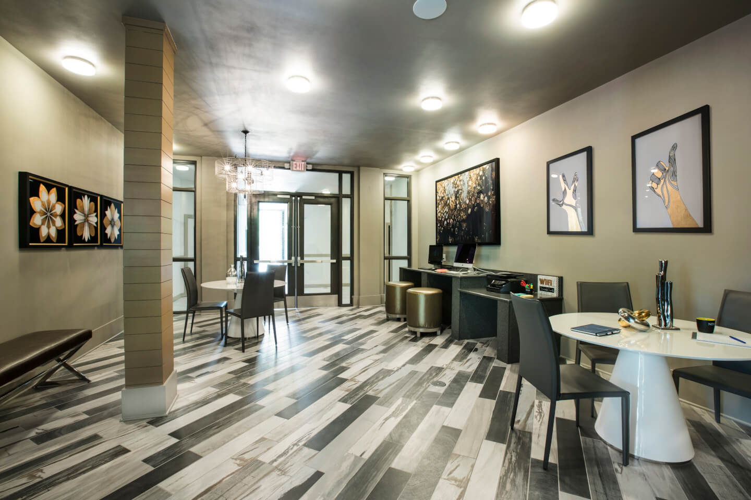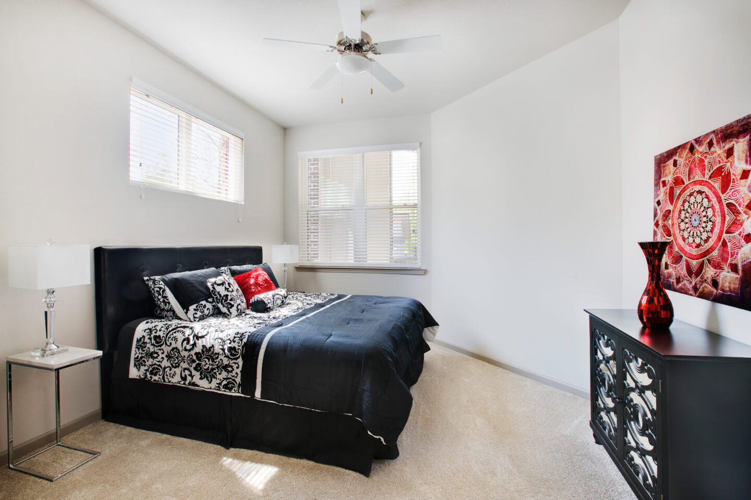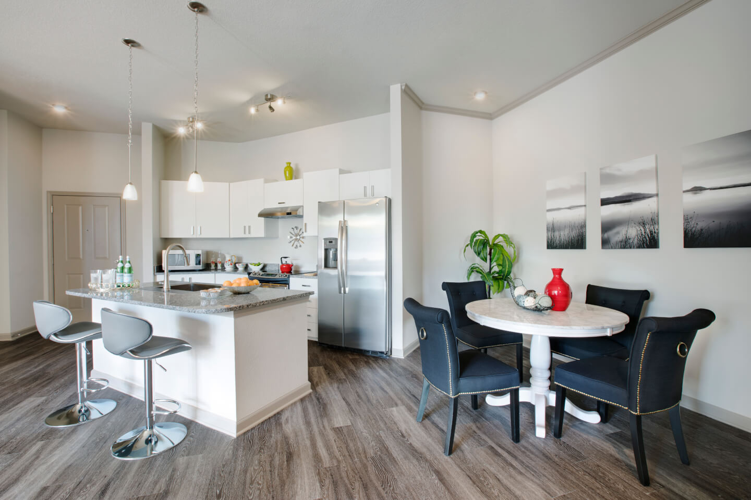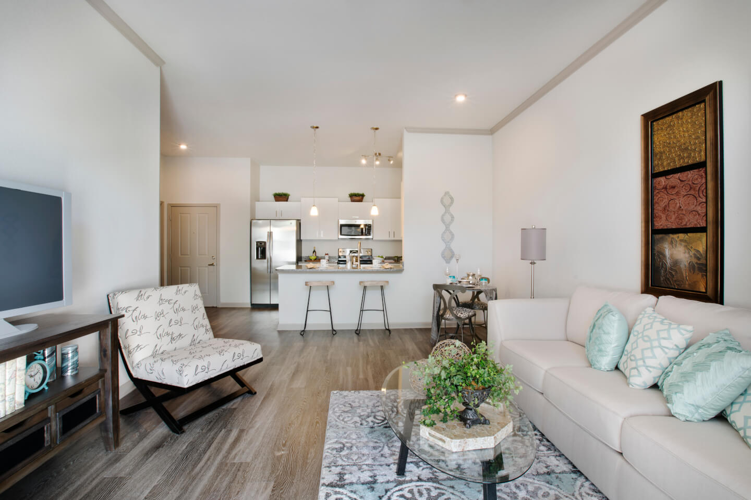With a strategically located site between a large and ever-growing aviation campus and a vibrant business community, the prime demographic for design adaptation was young technical professionals. Given this demographic, specific factors were considered as a foundation for design. Centre Pointe’s master plan was developed in response to the linear nature of the site and provides both public and private social zones for the residents. The materials were drawn from the need to appeal to the demographic with clean lines and a muted palette while addressing a sustainable component and complimenting regional influences.
The economic and social impact of the nearby Boeing plant are significant in this community, inspiring the building architecture to incorporate sloping roof details that mimic components of aeronautical engineering and the concept of flight. Particular attention to the technical and wellness needs of the residents shaped the systems within the complex to mimic the ergonomics of a professional environment.
Centre Pointe achieved 105 points to gain a Certificate of Sustainable Construction from EarthCraft, a program of the Southface Energy Institute. Certified shortly after project completion, the complex received accolades in this realm for features such as Site Planning, Energy Efficient Systems, Resource Efficiency, and High-Performance Building Envelope components.
