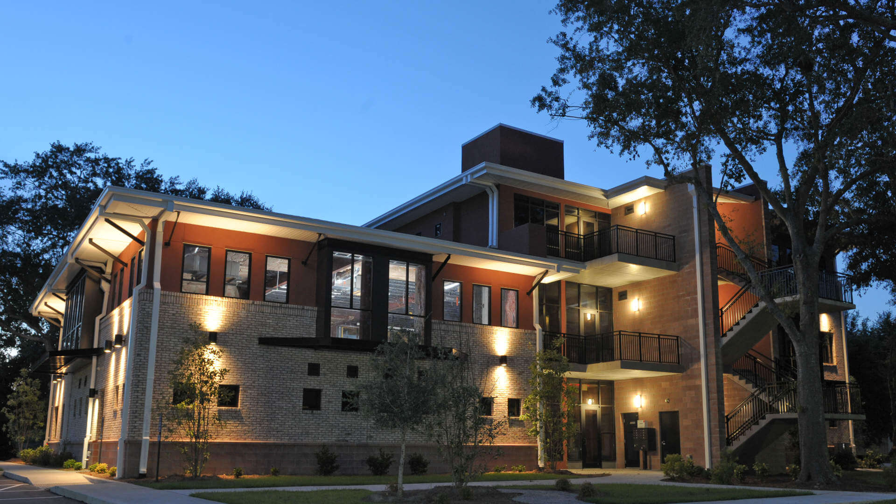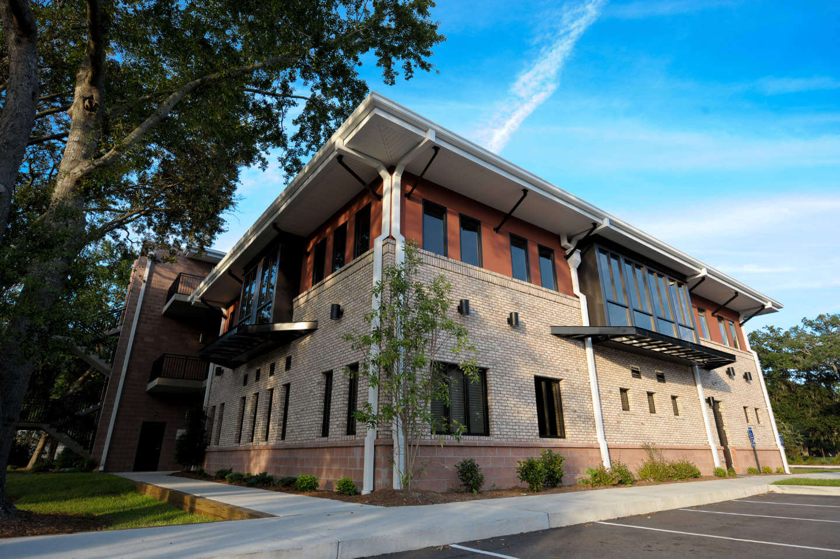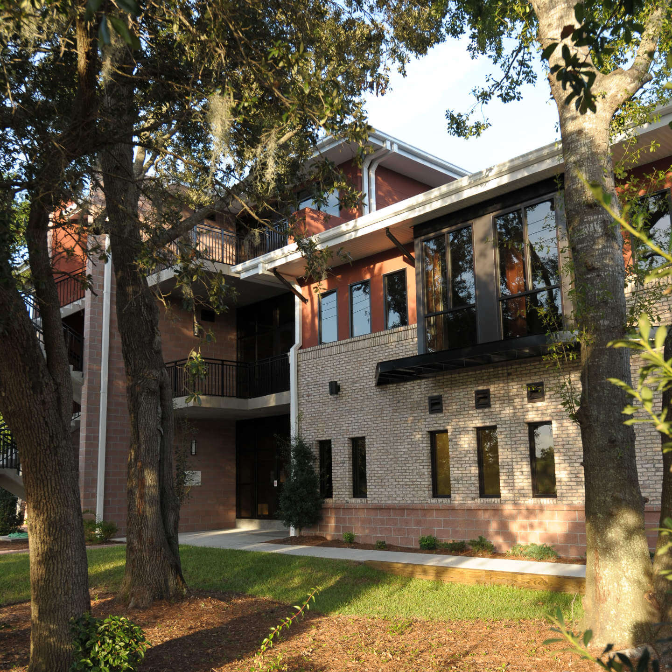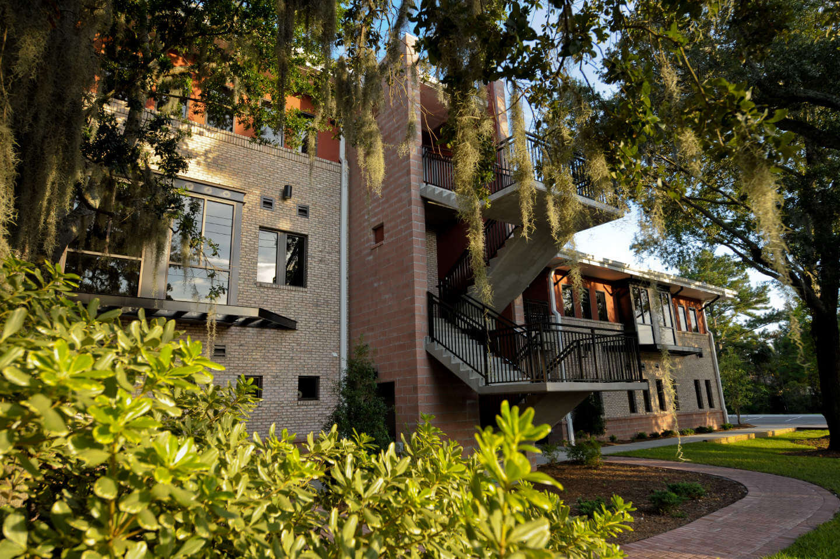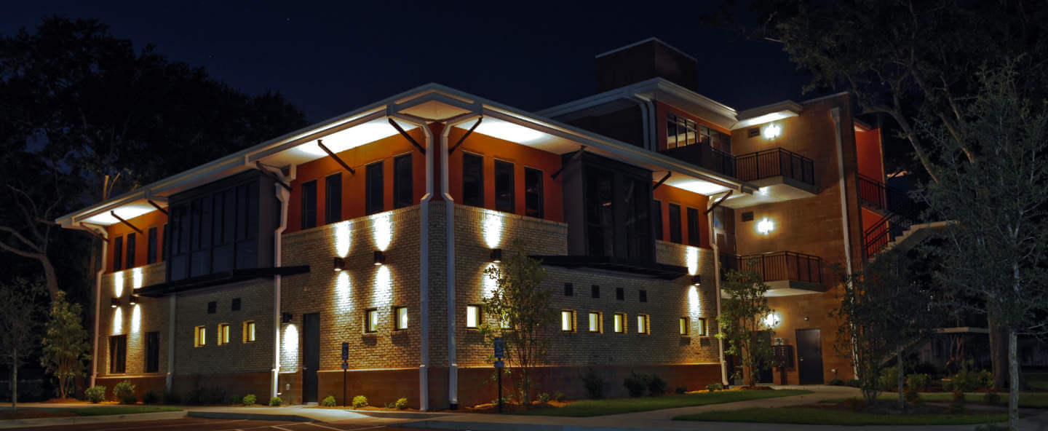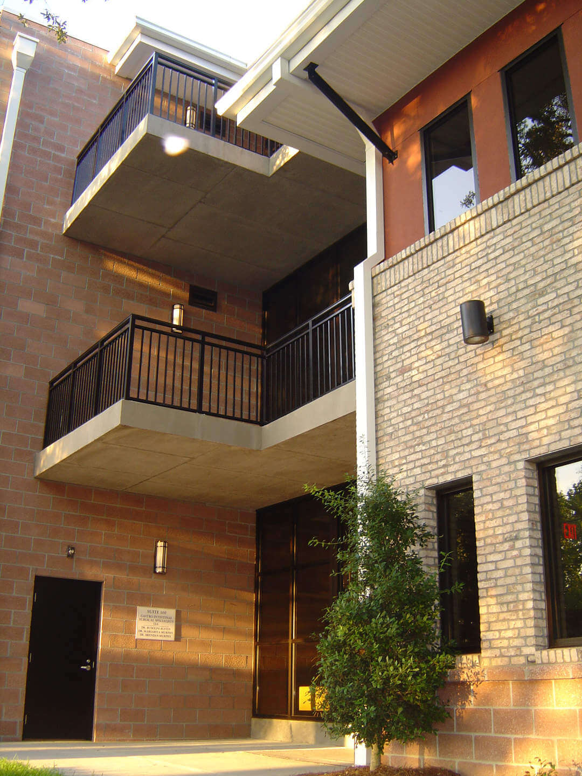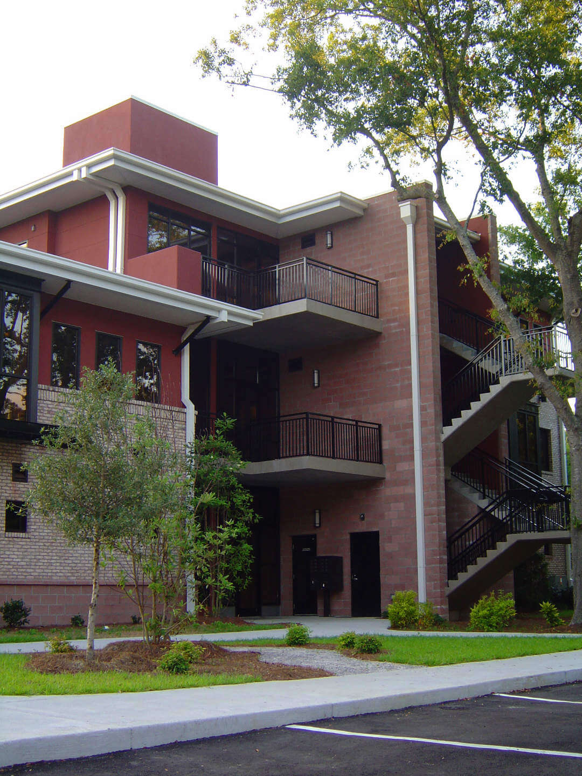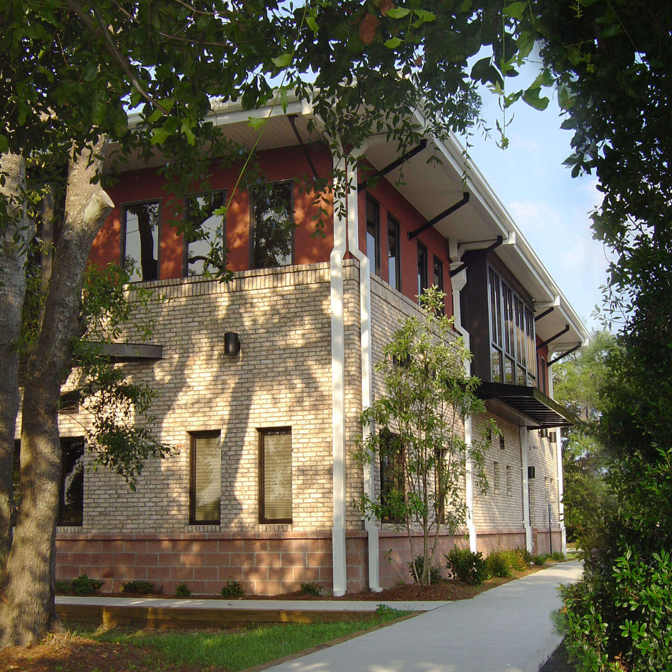The building’s placement on the site integrates the building within the canopy of several existing grand oak trees, while large windows and cantilevered exterior balconies and stairways give occupants unique opportunities to interact with the building’s natural environment. Novus designed the interior upfit for their own office headquarters in this building. The resulting space is a light-filled, flexible, open office that promotes employee interaction and provides unique spaces for client meetings. The building was also designed to include a first floor ambulatory surgery center as well as a gastrointestinal suite.
