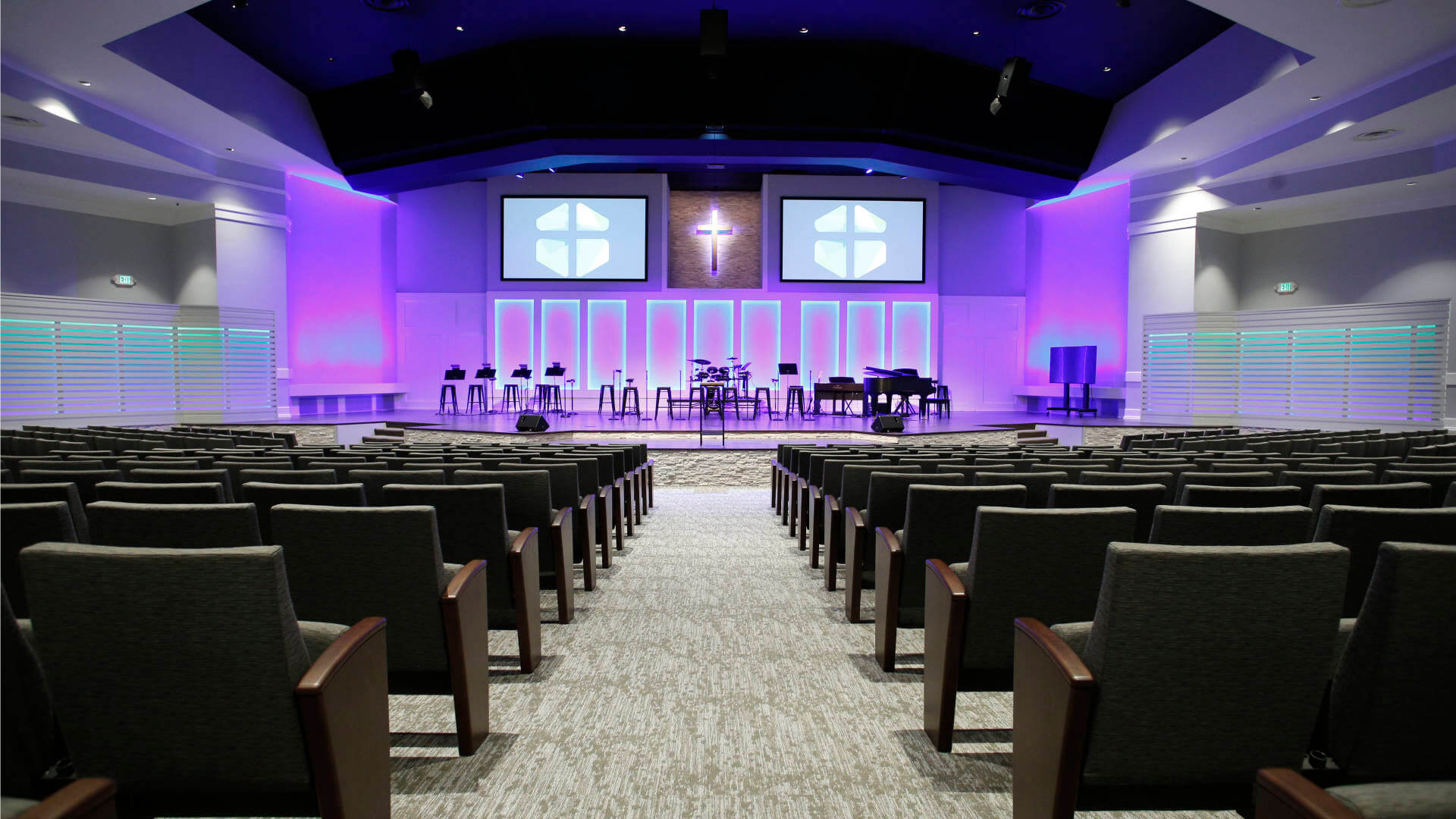Designing for worship environments is a unique opportunity, yet an abundant responsibility to have. Many people do not consider the intricacies of design that are required to make a modern worship center functional.
Design extends beyond traditional ornamentation to considerations of lighting, sound, and video capabilities, all of which are essential for modern worship practices. As the architects and designers of these spaces, we recognize the importance of integrating the partners and stakeholders into the design process early so we have the proper foundation to create an environment in which the users can engage in worship. Working in tandem with sound, light, and video consultants, and coordinating with a seating company, theatrical lighting, and an acoustic consultant, we are able to efficiently and effectively design a space that elevates the worship experience.
We recognize the importance of integrating the partners and stakeholders into the design process early so we have the proper foundation to create an environment in which the users can engage in worship.
From a ministry standpoint, platform function for all envisioned uses must be defined to develop the flow and functionality of the platform for the sanctuary. As the space is used for almost all events of life from birth to death, a careful programmatic study must account for the frequency and mode of baptism, communion service flow, dedication times in the service, weddings and funerals, etc., to ultimately set us up to create a flexible environment. Pre and post service elements such as foyers and gathering spaces, restrooms, welcome centers and greeter areas, ministry engagement kiosks and green rooms are all complementary to the function and feel of the worship experience and member-to-member connection. The style of ministry expression can also have a variety of possible architectural outcomes and design is the glue that pulls all these elements together in a cohesive composition.
Start right, program well, involve key stakeholders, choose a design team that can engage your leadership, listen well, integrate multiple players and design a facility compatible with your ministry style.
Novus Architects was founded in 1992 by one architect working for one client. It didn’t take long to grow as the demand also grew for our creative process and commitment to exceptional customer service. Today, with offices in Atlanta, Asheville, Charleston, Charlotte, Jacksonville and St. Thomas USVI, Novus has a mission to create highly functional, beautiful spaces that are more than brick and mortar, or fixtures and furniture – spaces that foster human interaction, discovery and deep connection.
For all media inquiries, please visit our contact page.

